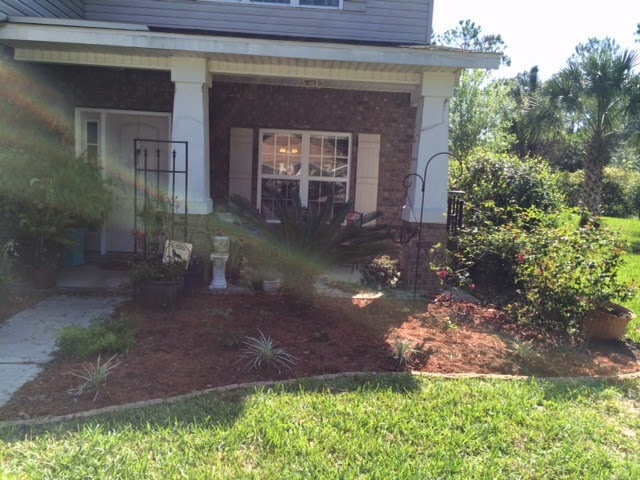My husband had a blog that chronicled our building experience with photos, but it seems to have been lost in the nether of the internet.
The clearing of our lot began in November/December of 2008. We closed on our home in March of 2009.
It is an Adams Builders Craftsman two-story plan. This sketch was basically what I had to go on to get the gist of what it would look like. There was no home like this in our town so I couldn't walk through it; ours was the first (and I think, still only) home to be built with these features.
It would be fun, at some point (when my house is clean!) to do before and after photos of the interior.


.jpg)





































No comments:
Post a Comment